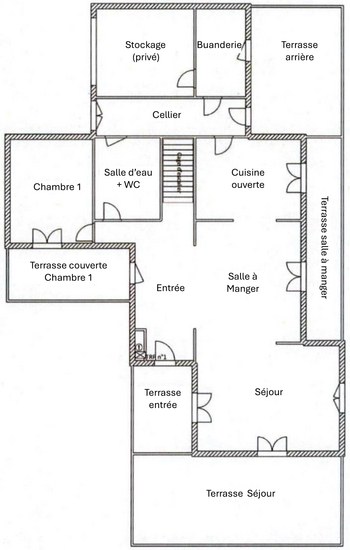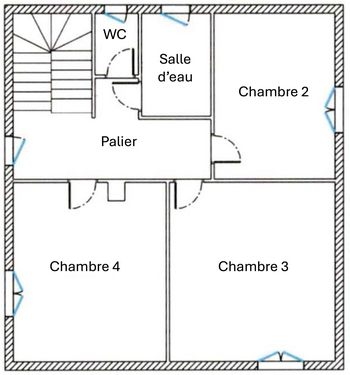
 A large, light-filled two-story gîte. :-)
A large, light-filled two-story gîte. :-)The entire gîte is reserved for your own use; you don't have to share it during your stay! You're at home during your vacation!
The spacious living room opens onto a large, southwest-facing covered terrace with a view of the garden and pool.
The gîte is located on a plot of over 1,320 m² in a quiet area, and the garden, in addition to its olive trees 😉, opens onto a large open space that is fully covered by the gîte's free Wi-Fi. In addition to the aerial view of L'Olivier d'Alana opposite, here is the gîte floor plan with a description of the gîte's main rooms and their accessibility.
 Rez-de-Chaussée du gîte
Rez-de-Chaussée du gîte Etage du gîte
Etage du gîte
See photos of the various spaces and amenities in the photo gallery.
- Total surface area of the rental property:
- Land: 1323 m²
- Main house: 150 m² + terrace overlooking the garden
- Pool house: 56 m²
- Number of main rooms: 6 rooms in the main house
- One bedroom and bathroom are on the ground floor, with the kitchen and living room, and possible access to the outside via a removable ramp (to be request in advance).
Bedrooms
- Bedroom 1 on the ground floor
- 13 m²
- Two single beds (80 x 200 cm) that can be pushed together
- Air conditioning via a heat pump on the ground floor
- Bedroom 2 upstairs
- 11 m² + French doors opening onto the terrace and garden.
- 1 double bed: 180x200 cm
- Independent air conditioning
- Bedroom 3 upstairs
- 12 m²
- 1 double bed: 160x200 cm
- Independent air conditioning
- Bedroom 4 upstairs
- 11 m²
- 1 double bed: 160x200 cm
- Independent air conditioning
Living/Dining Room + Lounge
- 40 m² (large room with through light and a French door to the terrace and garden)
- Living room with a 160x190 sofa bed + chaise longue
- Dining room with extendable table
- Air conditioning via a heat pump on the ground floor
Fully equipped open-plan kitchen
- 12 m²
- Open to the living/dining area
- Air conditioning via a heat pump on the ground floor
Bathrooms and WC
- 1 shower room with WC on the ground floor: 6 m²
- 1 bathroom on the Upstairs: 5 m²
- 1 separate toilet upstairs: 1.7 m²
- 1 shower room with toilet next to the pool
Swimming pool area:
- Pool: 4.5 x 8.5 m - 40 m²
- Minimum depth: 1.1 m Maximum depth: 1.6 m
- With terrace around the pool
- Pool house: 56 m²
- 6-seater jacuzzi
- 4-5-seater outdoor sauna
- 6-seater jacuzzi
- In addition to the removable dome cover, a hedge and safety fence surround the pool terrace..
Annexes
- Garden, with olive trees! Alana's 😊:
- Digging holes or planting tent pegs is prohibited. The repair of any buried pipes or cable breaks, and any loss of income, will be charged. It is forbidden to hammer nails or drill holes in trees (or walls).
- Parking: 5 or more cars inside, depending on the size of the vehicles.
- Parking is prohibited outside the cottage to allow easy access to the cul-de-sac.
- There is no electric charging station (there are charging stations nearby).
Accessibility
- The ground floor of the cottage is on one level inside:
- Only 3 steps from the entrance provide access to the cottage.
- The doors are standard width.
- The exterior of the cottage is gravelled.
- The living room terrace is accessible through a large bay window and provides access to the pool via 3 steps.
- The outdoor sauna area is at garden level.
- The swimming pool area is secured by a barrier (and possibly a mobile dome when the latter is in place) and its Pool-house are slightly raised in relation to the garden, and is accessible by 3 steps.










